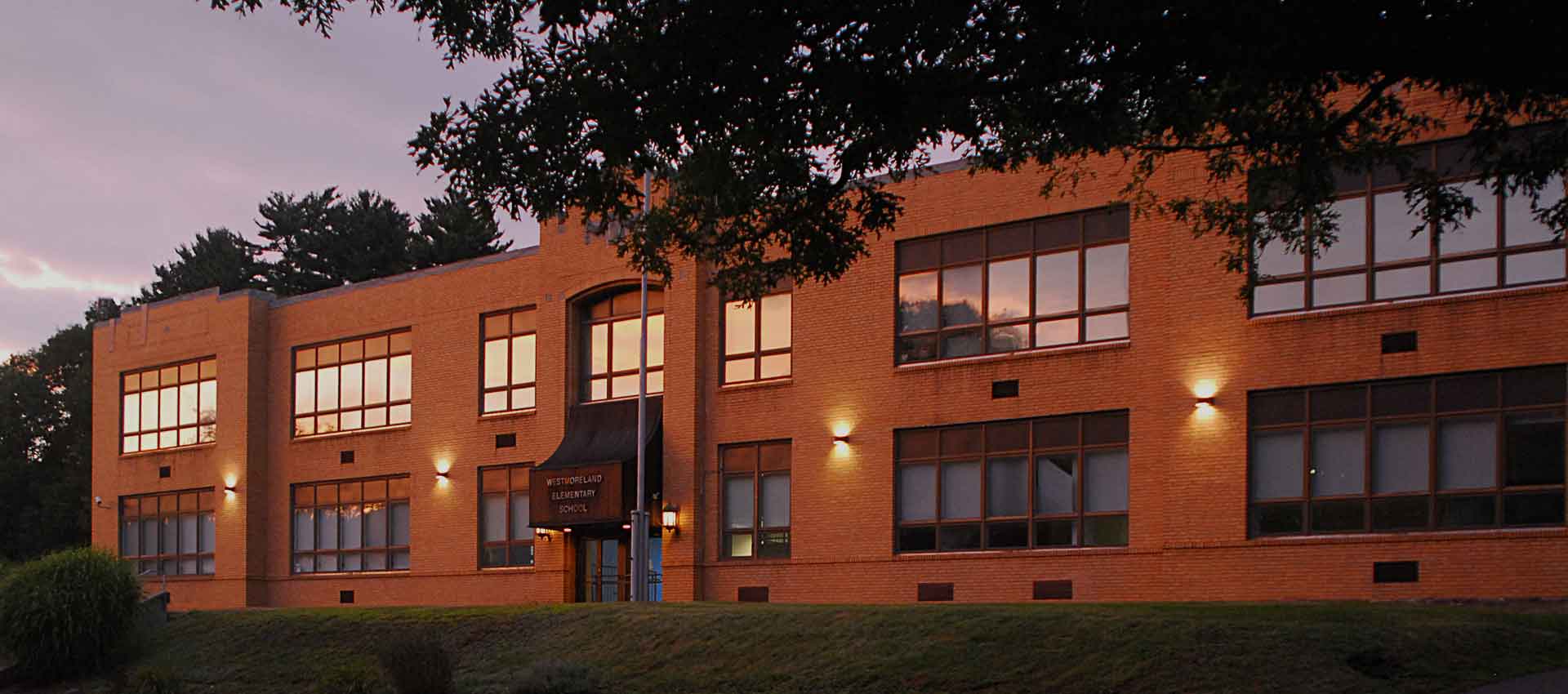 Commercial Office Space with Hi-Tech Amenities2,500sf Office Suite AvailableWestmoreland Business Center
Commercial Office Space with Hi-Tech Amenities2,500sf Office Suite AvailableWestmoreland Business Center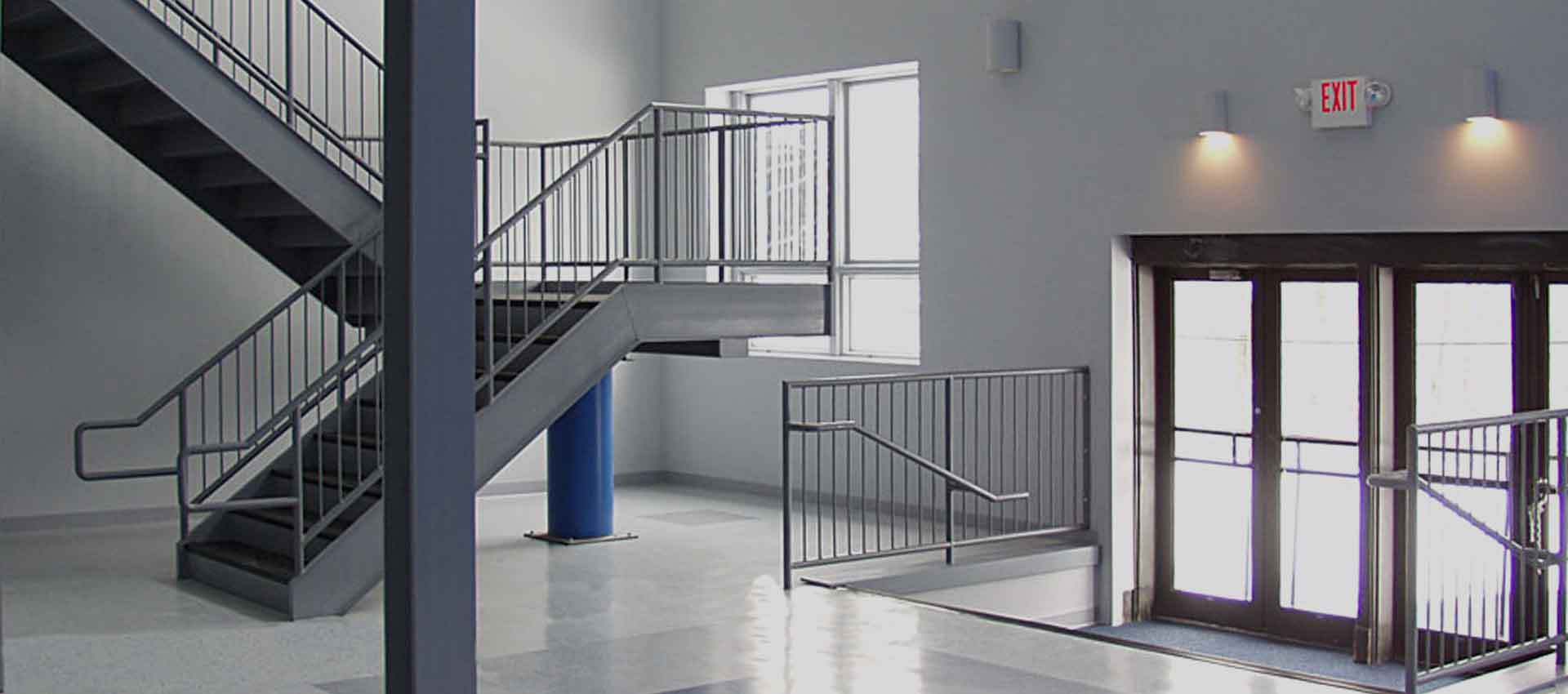
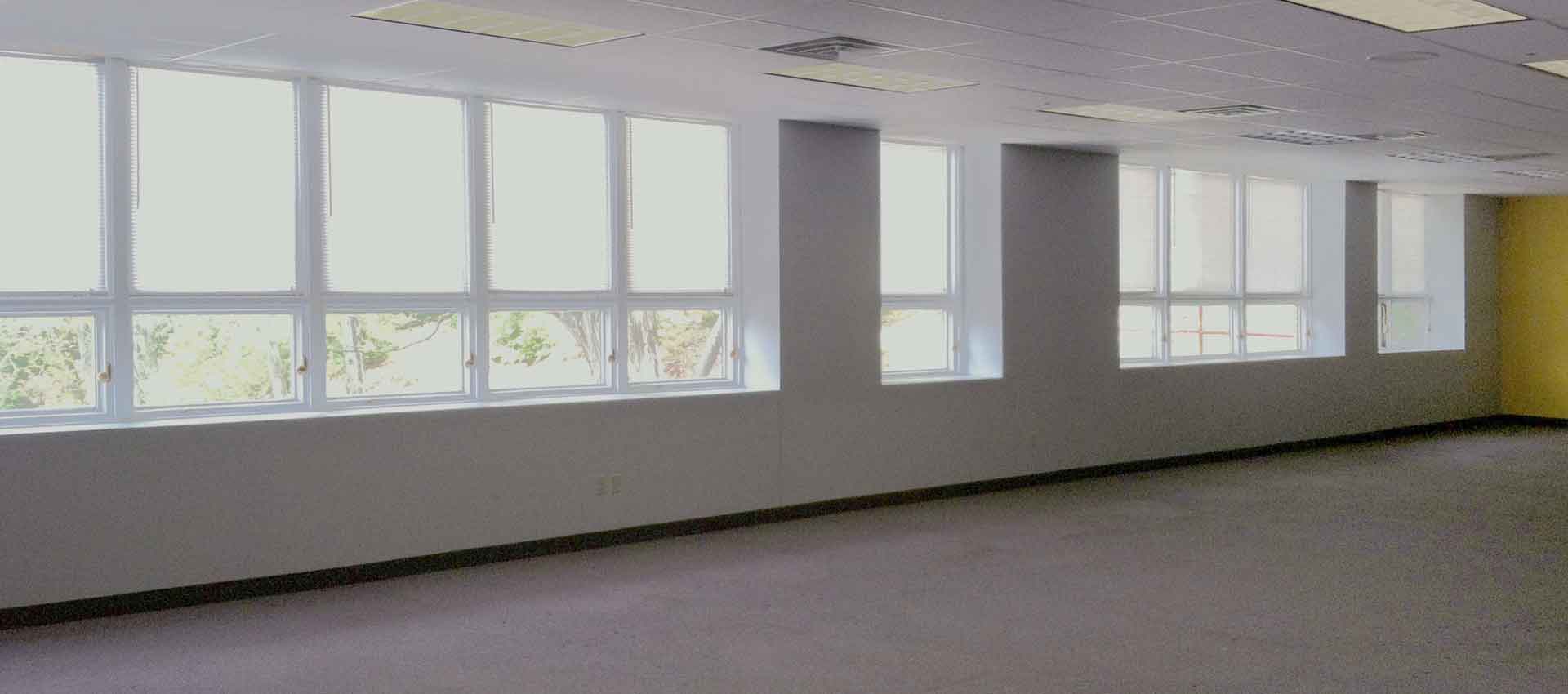
2,500sf Office Suite
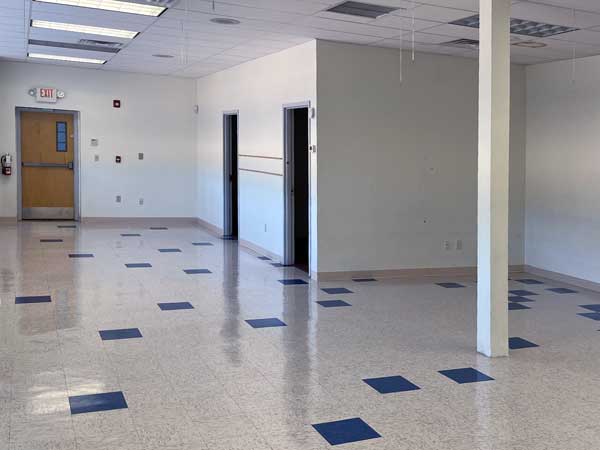
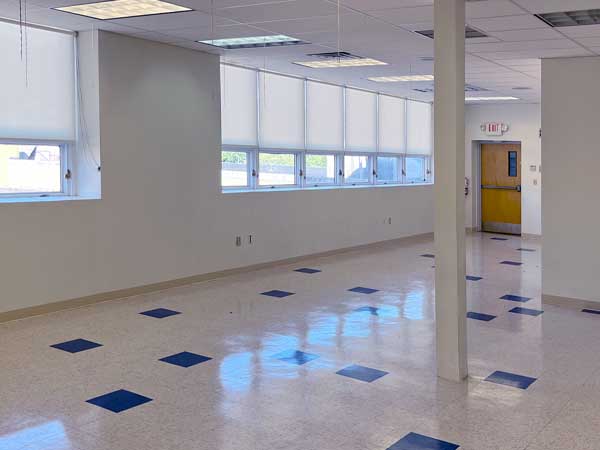
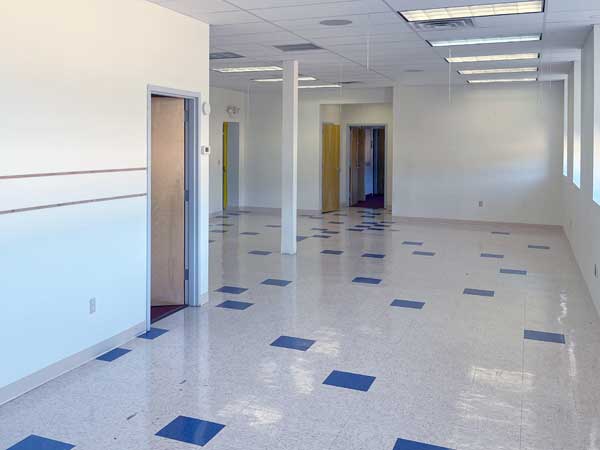
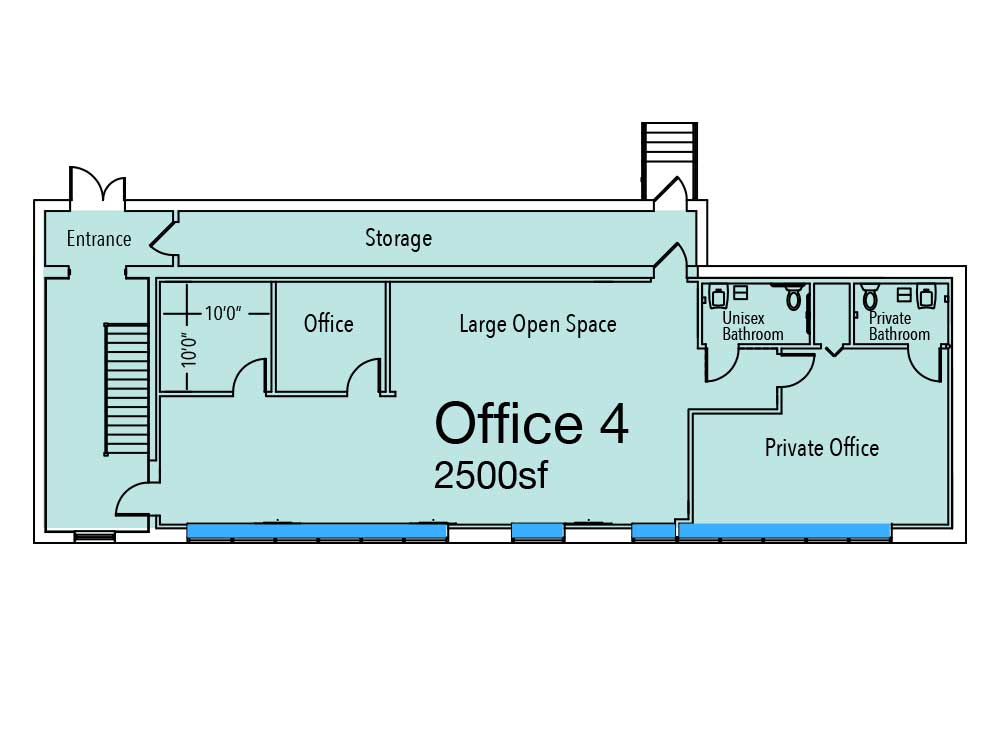
WBC Amenities
WBC is in a residential location 1-block from business route 309 and 20 minutes from Avoca Airport.
163 FREE well-lit parking stalls with room to expand.
Outdoor and indoor video surveillance 24 hours/day.
60KW Generac back-up generator to keep you productive.
About WBC
The Westmoreland Business Center is a unique facility where old school construction meets modern renovation to provide class “A” office space with character. WBC offers plenty of safe and secure parking. This newly remodeled professional space has 163 parking stalls with space to add additional parking, and is well-lit at night by modern lighting.

At WBC, your business is protected when the power goes out. Our 60kw back-up generator starts automatically when service is interupted, keeping you in business.
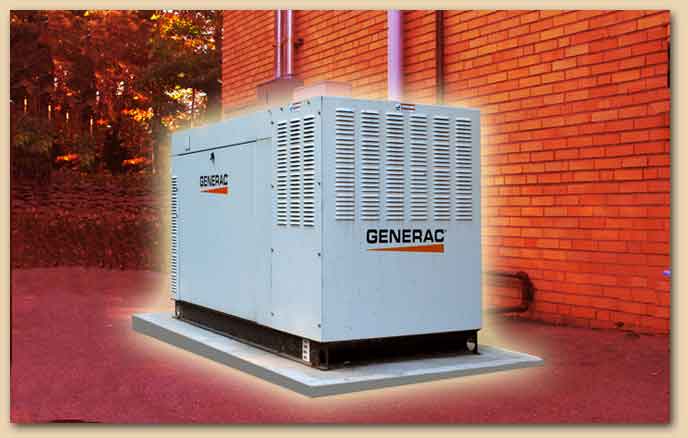
WBC Images
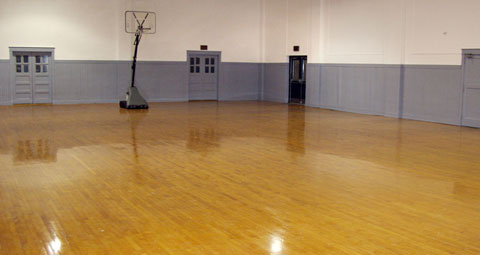
A great space for events
View Image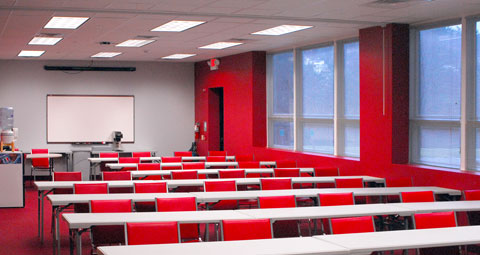
Large room with 2 bathrooms
View Image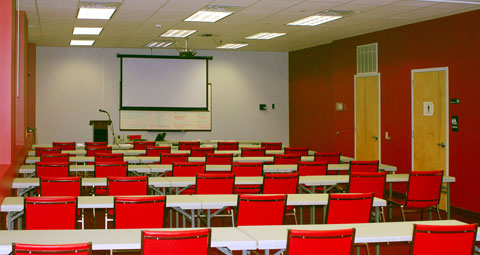
Large room with 2 bathrooms
View Image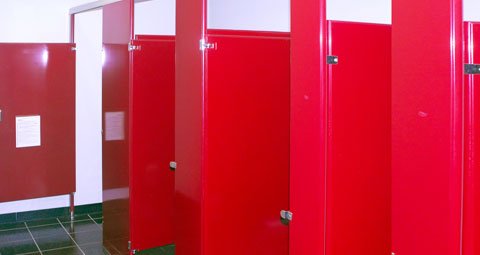
Red stalls with black tile.
View Image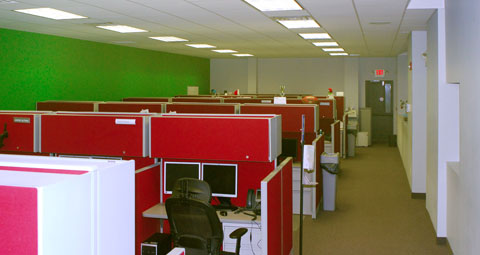
Open space format
View Image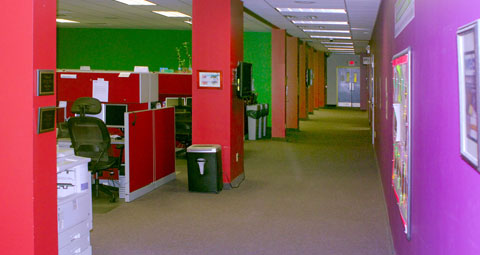
Large open spave for cubicals
View Image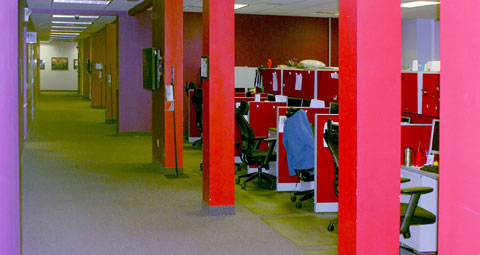
Space opened for cubicals
View Image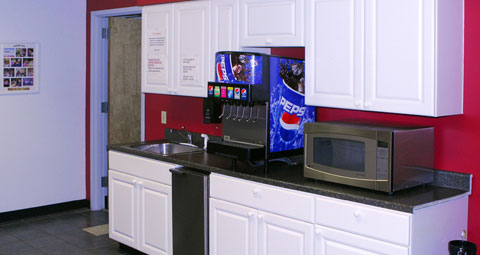
Breakroom with refrigerator
View Image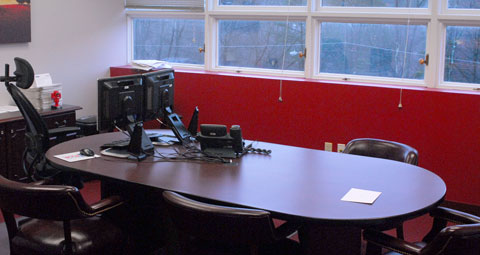
Large room format
View Image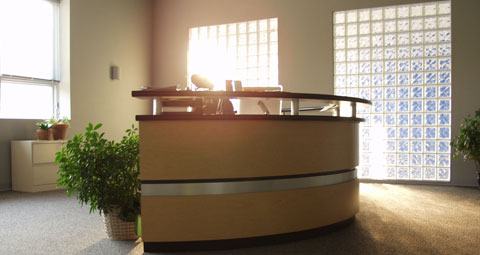
Office entrance with glass block
View Image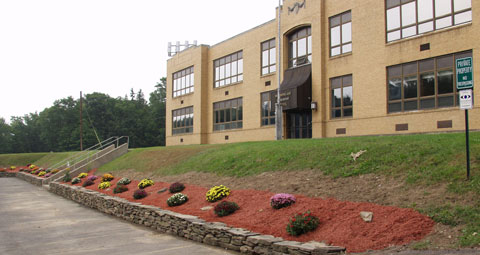
Front parking and steps
View Image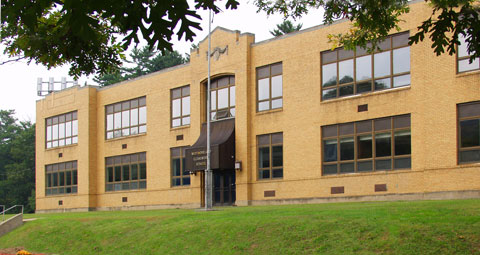
Front of building with lawn
View Image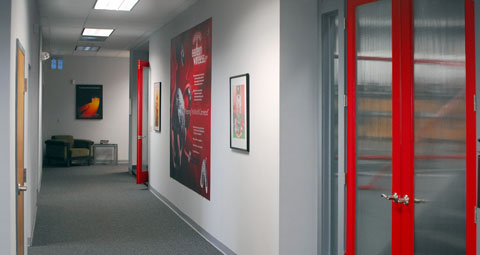
Wide Hallways with High Ceilings
View Image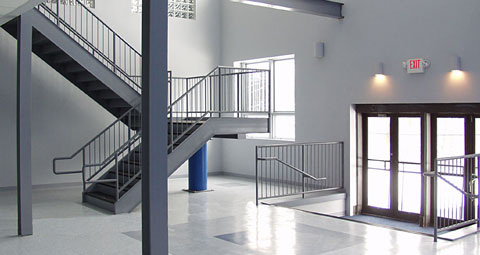
2-Story Lobby with Metal Staircase
View Image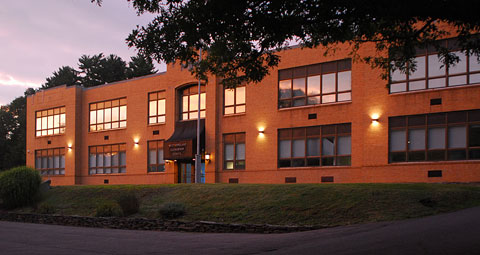
Front of building at Dusk
View Image


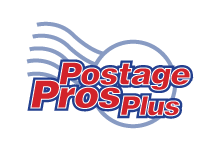


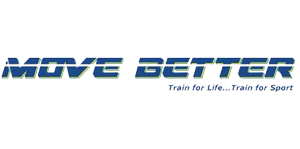
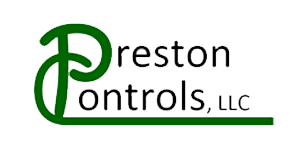
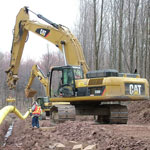
At WBC, we have large open rooms giving us lots of space for meetings and reviewing construction plans. My personal office has a tray-ceiling with custom lighting and lots of windows.
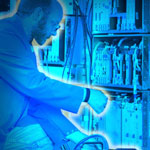
Our company has been at WBC for over 6 years and really appreciate the convenient location. Video surveillance and our security system gives us a safe feeling.

I was WBC's first tenant in 2007. My space was fitout to my specifications by the owner using new construction. I love the large rooms and windows.
Full Renovation
WBC has been completely renovated which means the original heating system and ductwork was removed and replaced with new rooftop HVAC units. These new units are serviced several times a year by a local professional HVAC company in order to keep everything running smoothly.
All roofing has been removed and replaced with new insulation and sealed with new rubber roofing. Gutters and downspouts were replaced to ensure proper drainage.
New plumbing is in place including water heaters. All water pipes and drain are pressure tested and meet code.
Original drop ceilings were removed and raised to 10 feet. New ceiling grid and tiles give the space a clean modern look.
The existing plaster walls were all covered with new metal studs, insulation and 5/8" drywall allowing new electrical and networking installation. All walls are insulated for temperature and sound control.
WBC has been rewired to meet code. New phase 3 services have been brought in to new sub-panels supplying power to new lighting and outlets throughout.
WBC has multiple incoming internet sources including DSL, Cable and Fiber. All network connections are made in the climate controlled server room which feeds the entire building with Cat5 ethernet.
There are several new restrooms replacing the original bathrooms. These new restrooms include ceramic tile flooring, large mirrors and new stalls and fixtures. There are 2 new locker rooms with showers located next to the gym.
WBC has several unique features including it's large amount of parking. WBC is surrounded by convenient parking areas and has one main parking lot that is level and can park 120 vehicles. Total parking for WBC is 163.
All renovations have been completed to meet all codes and ADA compliancy.
Get in Touch with WBC
The Westmoreland Business Center is easy to find.